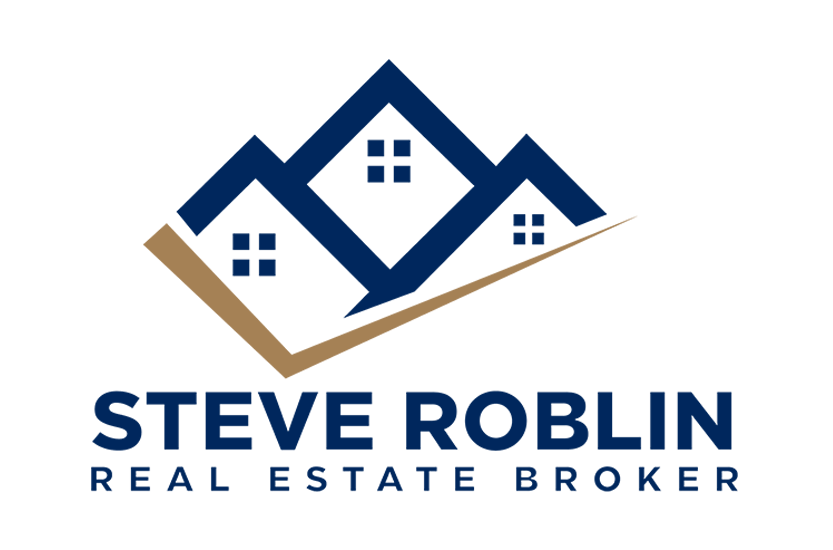Garth Street, Hamilton
Features:
3 Bedrooms, 1.5 Bathrooms, 1056 Square Feet
Beautifully updated 3 level backsplit in desirable West Mountain location. Completely turn-key, there is nothing left to do but unpack!! Upon approaching the home you’ll be welcomed by the brick façade and large picture windows. The double wide driveway boasts parking for 4 vehicles PLUS the single wide attached carport.
Entering into the main level you’ll be welcomed into the open-concept kitchen/living/dining area with stunning vaulted ceilings. The contemporary updates are the perfect fit in this mid-century home with hints of the retro vibes a backsplit offers. The warm neutral décor adds to the bright and open feel of this space. The stunning and beautifully designed kitchen features classic white cabinetry, stainless steel appliances, built-in wine rack, and oversized island with undermount sink. No detail has been overlooked in this incredible living and entertaining space.
The upper level boasts three nicely sized bedrooms and absolutely stunning 3PC bath with oversized glass enclosed shower. The hardwood floors continue from the main level and create a natural flow from level to level.
The lower level features a nicely sized family room complete with built-in shelving, laundry with separate entrance, and another 3PC bath. The LL crawlspace is the perfect area for storage or could be converted into a children’s play area.
Outside you’ll find a beautifully renovated outbuilding, perfect for a guest space, home office, teen retreat, or workshop. Located close to many amenities, Mohawk College, and easy access to the Linc and 403, this expertly renovated property is ready to call home!
INQUIRE ABOUT THIS PROPERTY















