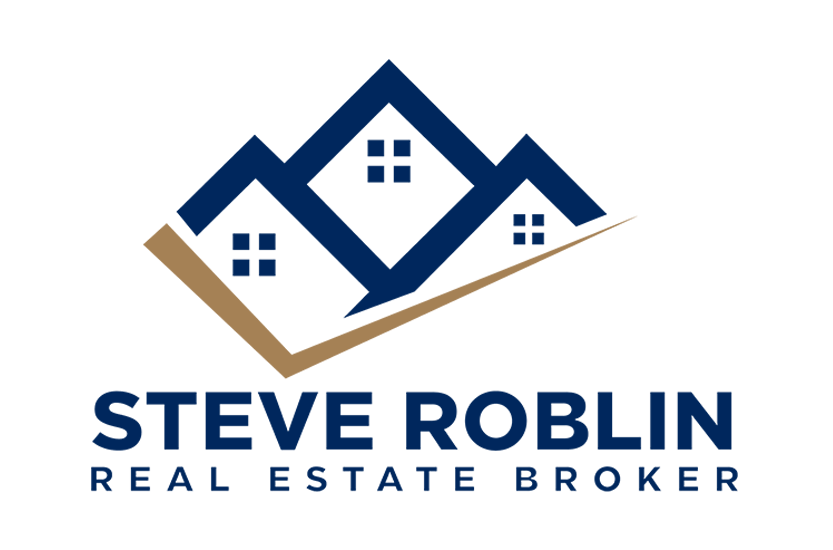Dromore Crescent, Hamilton
Features:
4 + 1 Bedrooms, 3.5 Bathrooms, 39.99′ x 100.00′ Lot
Your dream home on Dromore has arrived!
This spectacular Westdale family home on a generous 40′ x 100′ lot has been extensively renovated to bring all your open-concept, modern-living dreams come true, while respecting the original character of this stately home. A grand wood-framed entrance welcomes you inside a warm and open front foyer with a generous front hall closet.
Large windows sprawling the width of the back of the home pour sunlight into the show-stopping kitchen featuring a huge butcher block island, 6 burner professional grade gas stove, SS appliances and endless counter space. Walk out to lovely backyard from the kitchen. A powder room, informal dining area & cozy living room warmed by a beautiful gas fireplace with custom mantel, round out the space.
Upstairs you’ll discover the principle suite complete with walk-in closet & ensuite featuring an oversized glass shower stall & double vanity. 3 additional bedrooms a 4PC bath and laundry complete this level. The stunning finished attic offers the additional space every family needs – perfect for an office or teen retreat.
The finished basement offers a large den made for family movie night, an additional bedroom, another full bathroom, and a handy man’s dream workshop/bonus space. Live in the home of your dreams while being just walking distance to shops and cafes, parks, excellent schools and the RBG trails to Cootes Paradise, in one of Hamilton’s most desirable neighbourhoods.
Virtual Tour
INQUIRE ABOUT THIS PROPERTY















