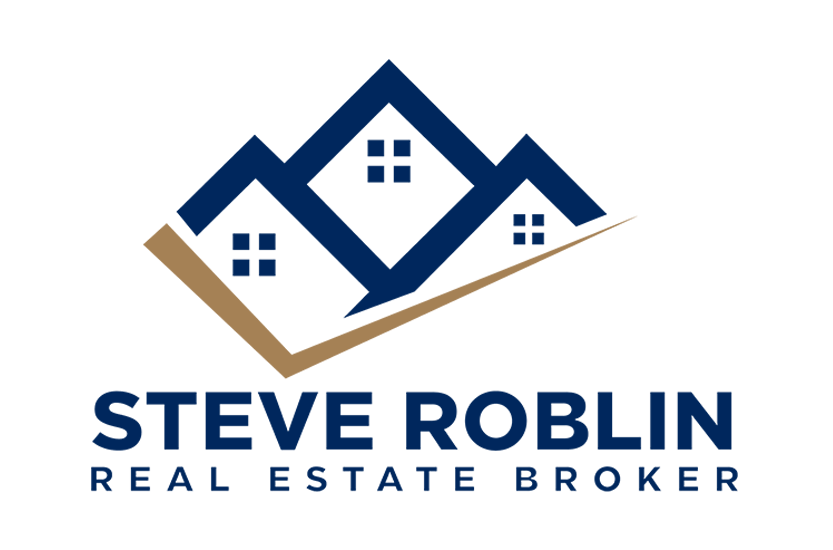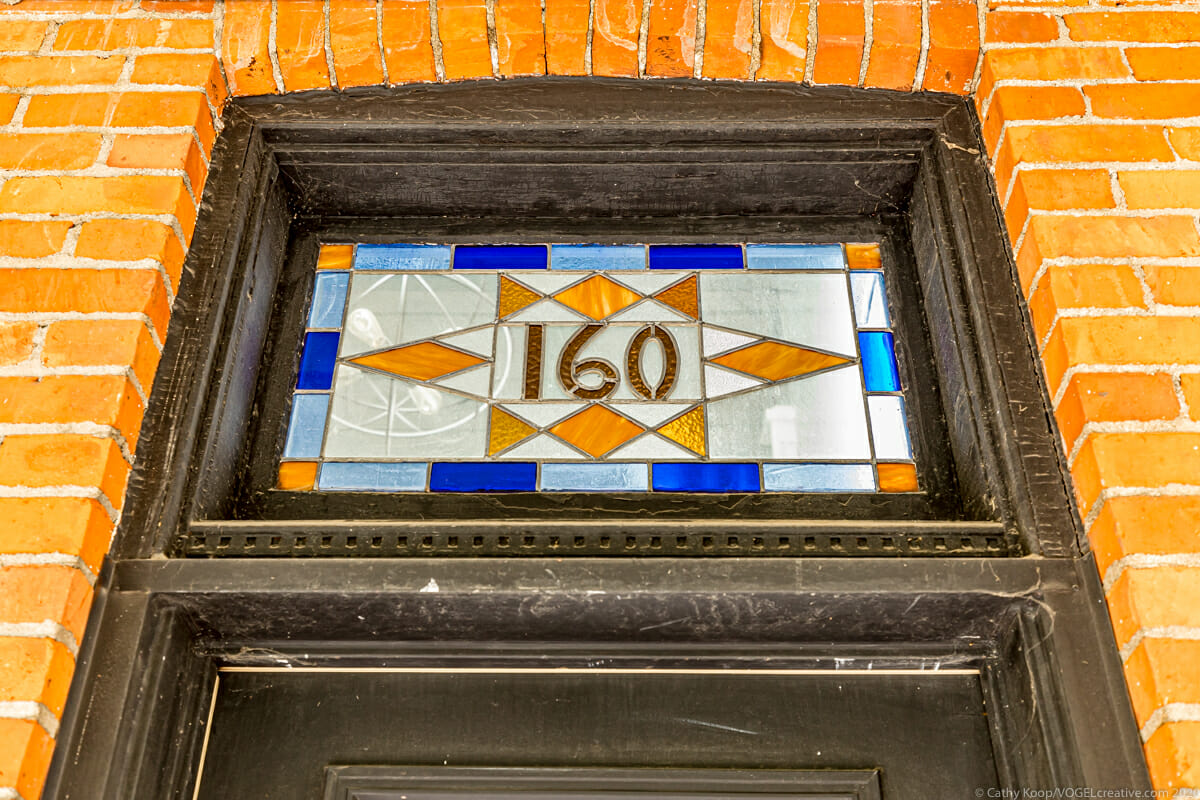160 Flatt Ave, Hamilton
Features:
4+1 Bedroom, 4 Bathroom, Lot Size 40′ x 110′
Circa 1907 and boasting 2528 square feet – welcome to 160 Flatt Ave! Located in one of Hamilton’s most sought after locations, this gorgeous 2.5 storey home has been completely transformed over the years – a perfect combination of old world charm and character with modern day amenities. The foyer with its soaring 20′ ceilings welcomes you into the bright living room featuring custom built-in cabinetry, bookshelves and gas fireplace. The living room opens to the gorgeous kitchen complete with quartz island, stainless appliances, gas range and butler’s pantry. Rounding out the main floor is the separate dining room with exposed brick, a private office/den and a two piece powder-room. Ascend the open sun filled staircase to the second floor where two of the upper four bedrooms and two full baths, including the sprawling master ensuite, await. The 2nd floor main bath is only upstaged when you see the sprawling master ensuite. The entire back of the home is devoted to the master bedroom, ensuite and walk-in closet! Hey, its your house – you deserve it! The 3rd floor offers 2 additional bedrooms as well as a vaulted ceiling family room. The lower level features a separate side entrance, loads of storage for boots and coats in the mud room, a new 3 piece bath, a 5th bedroom and finished rec-room. Not to be overlooked the large deck out back offers both a quiet covered enclave with views of mature trees and lush, private rear gardens as well as a spacious out door dining area. All of this just minutes to Locke Street, 403 access and a short stroll to the Dundurn steps and the Bruce Trail. A stunning home, inside and out!




























































