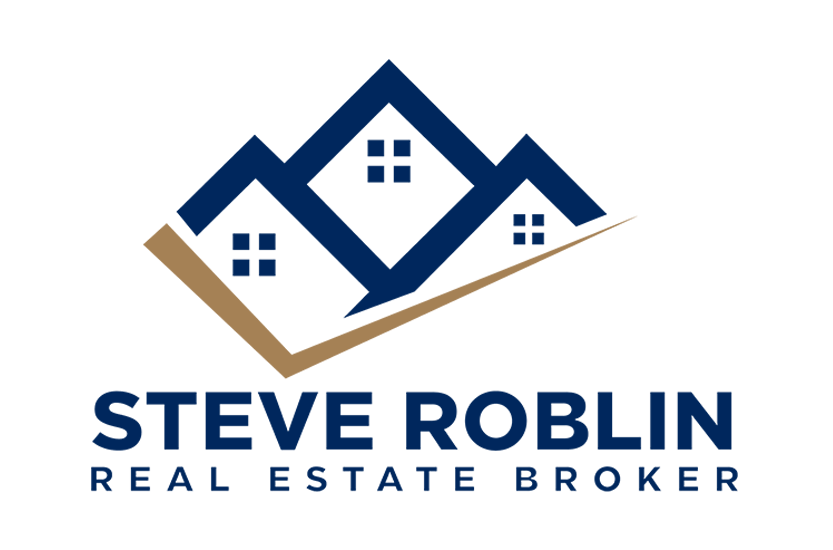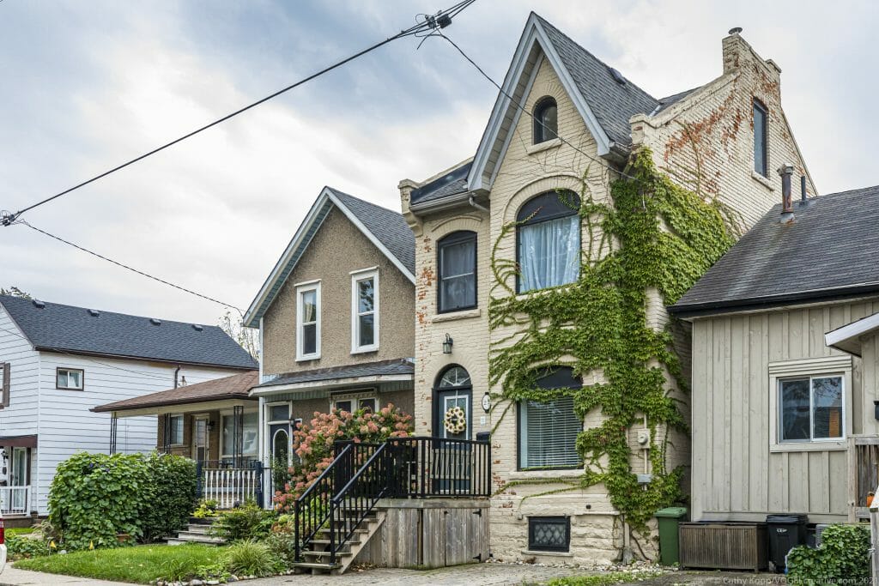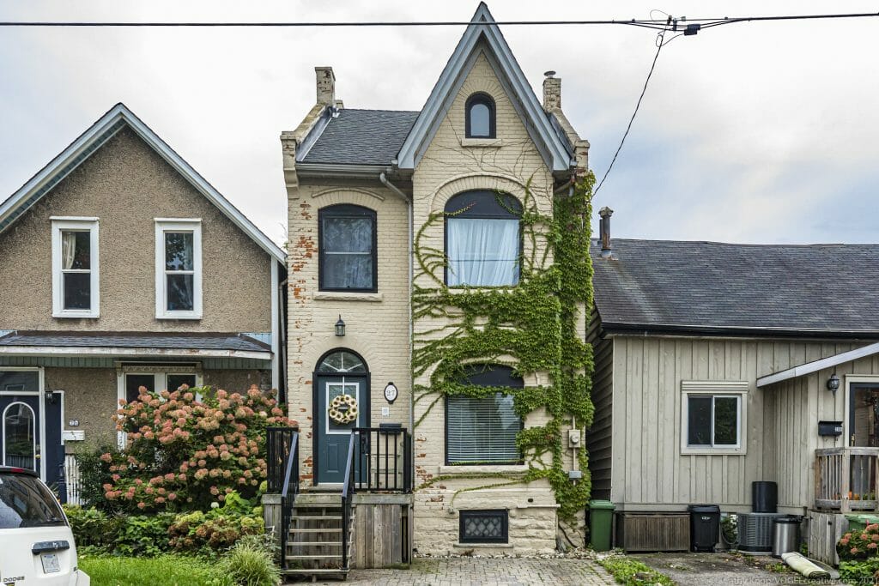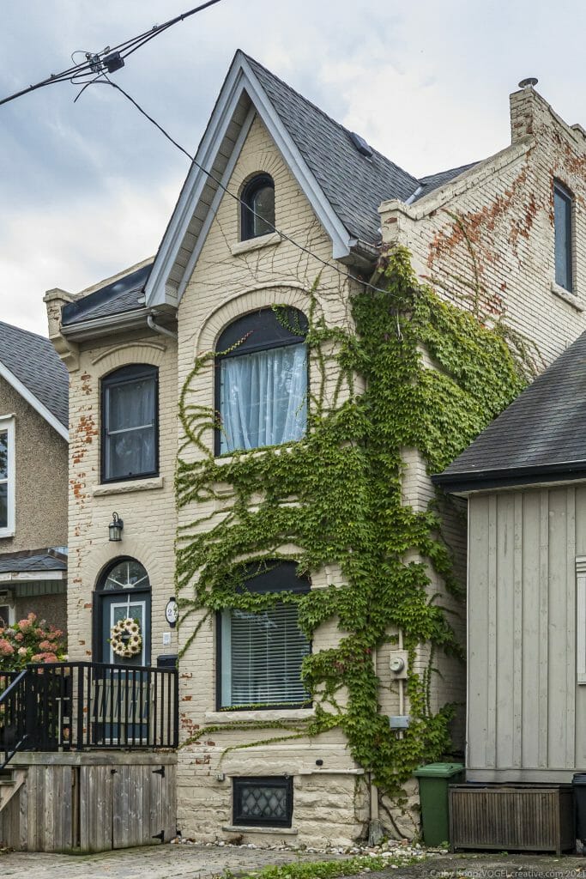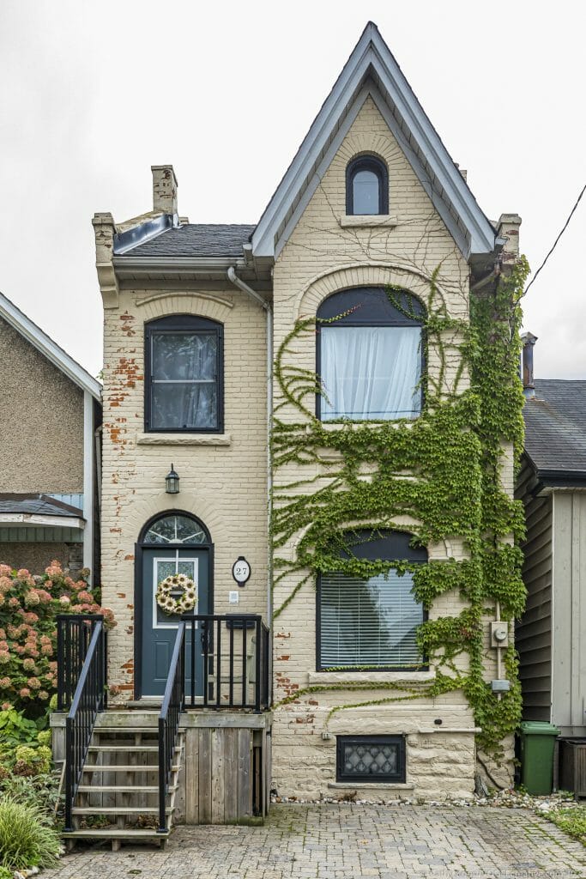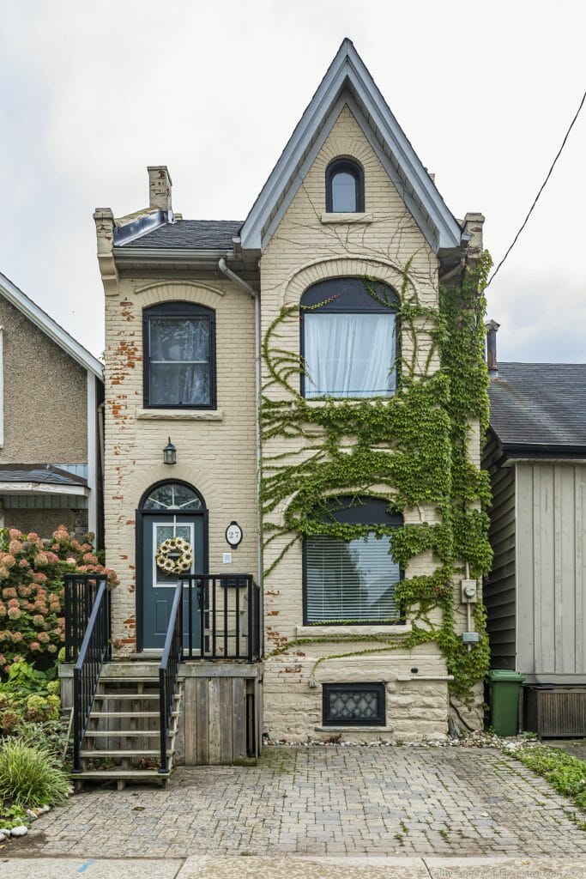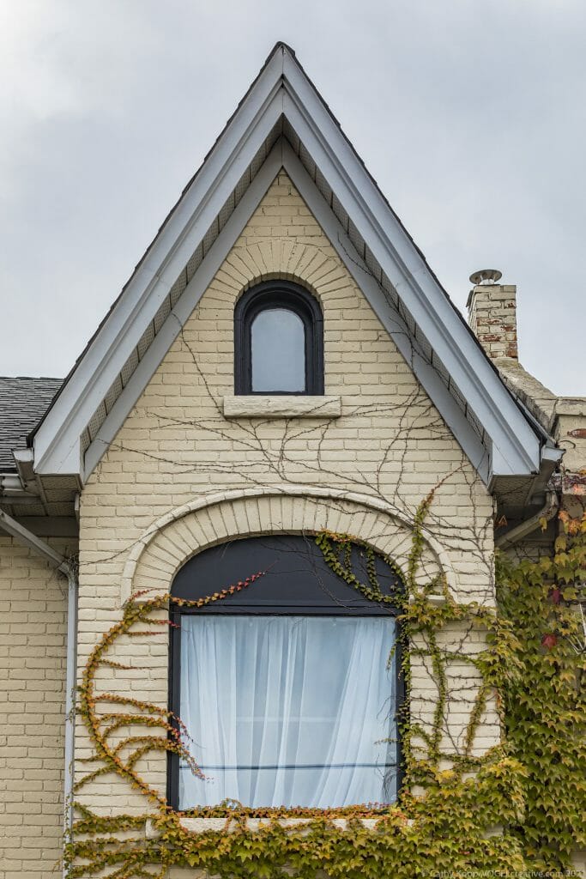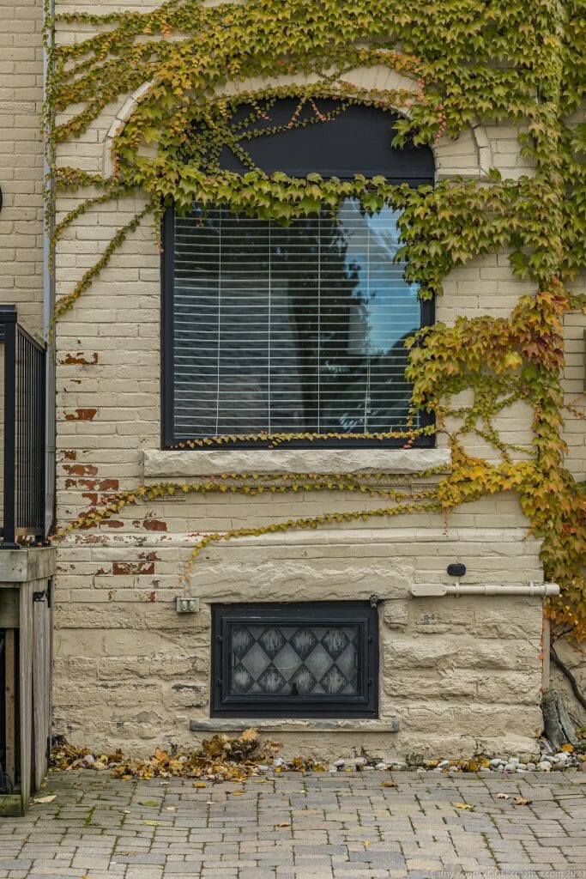Chatham Street, Hamilton
Features:
3 + 1 Bedrooms, 2 Bathrooms, 18.50′ x 130.00′ Lot
The character of this 2 1/2 storey home is evident from the moment you approach this charming Kirkendall Victorian. The architectural details and design of this home have been lovingly maintained and perfectly balanced with its modern updates.
Upon entering through the front foyer, you’re invited into the warm and bright living room featuring a stunning fireplace, coffered ceilings and updated flooring. The tasteful, neutral décor carries through into the dining room creating a seamless flow from room to room. The generously sized kitchen features ample cabinetry, tiled backsplash, granite countertops, unique accent wall and marble floors. Off the kitchen you’ll find a bonus space overlooking the rear yard; the perfect place for an office, main floor family room, or children’s playroom.
Upstairs on the second level you’ll find two nicely sized bedrooms including the master suite with an impressive vaulted ceiling and front facing windows filling the space with natural light. This level also features the main bath boasting a beautiful soaker tub, updated cabinetry, heated floors and separate walk-in shower. The stackable washer and dryer can also be found on this level, tucked neatly behind closed doors, perfectly located for convenience but out of site from guests. The third level features a loft-style bedroom complete with skylight, adding to the warmth of the space.
Down to the fully finished basement you’ll find another bedroom, a 3pc bath with jacuzzi soaker tub, and loads of storage space. The fully fenced rear yard features the stunning in-ground salt-water pool. This incredible outdoor space is perfect for entertaining during the summer months or simply relaxing on a hot day. Two private rear parking spaces accessible by alley can be found just beyond the rear fence.
Located just steps from trendy Locke Street South and only minutes from the 403!!
INQUIRE ABOUT THIS PROPERTY
